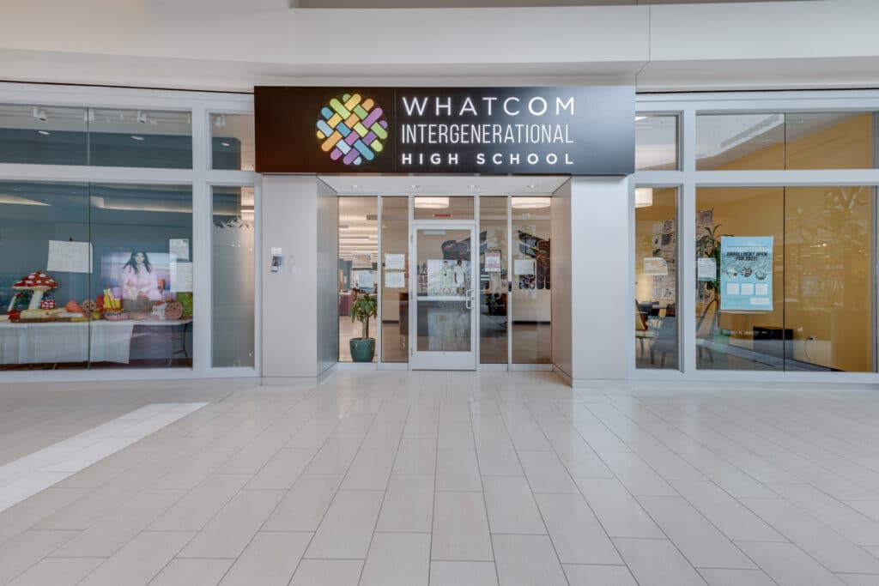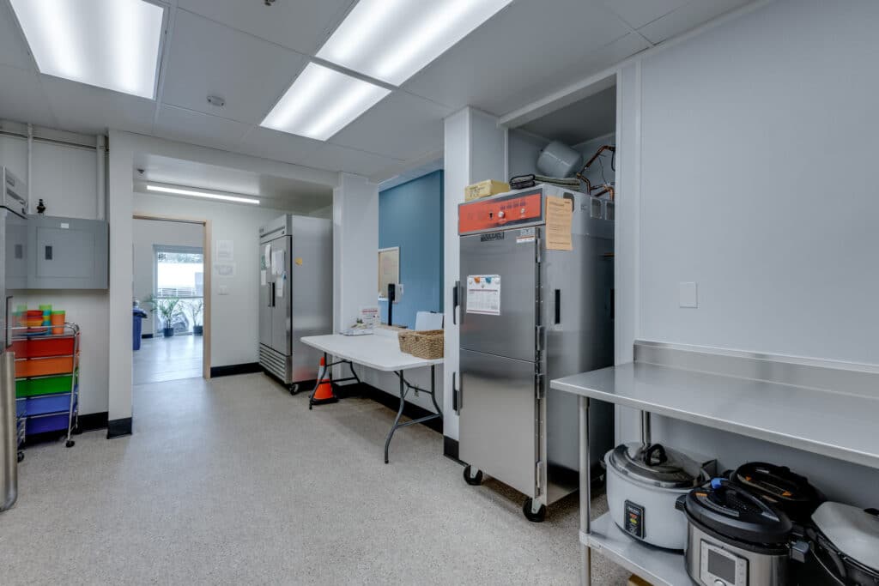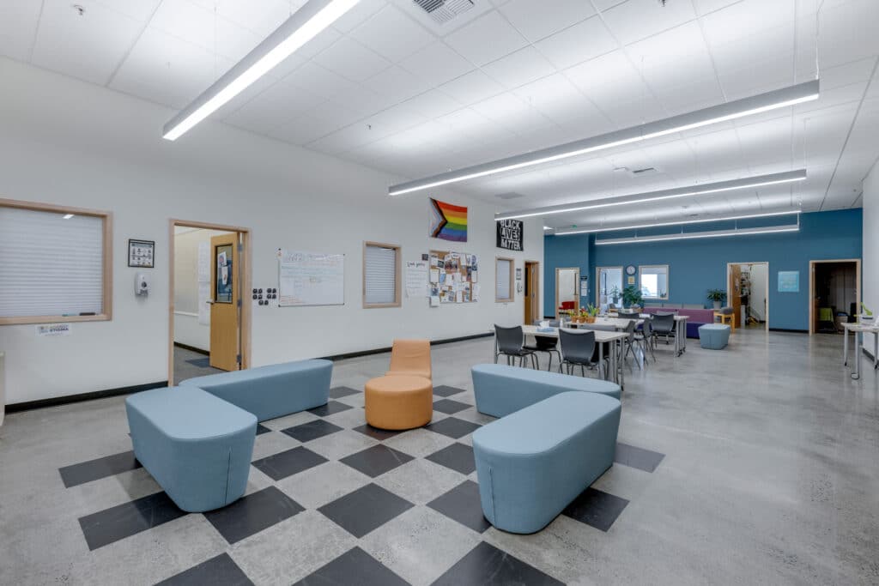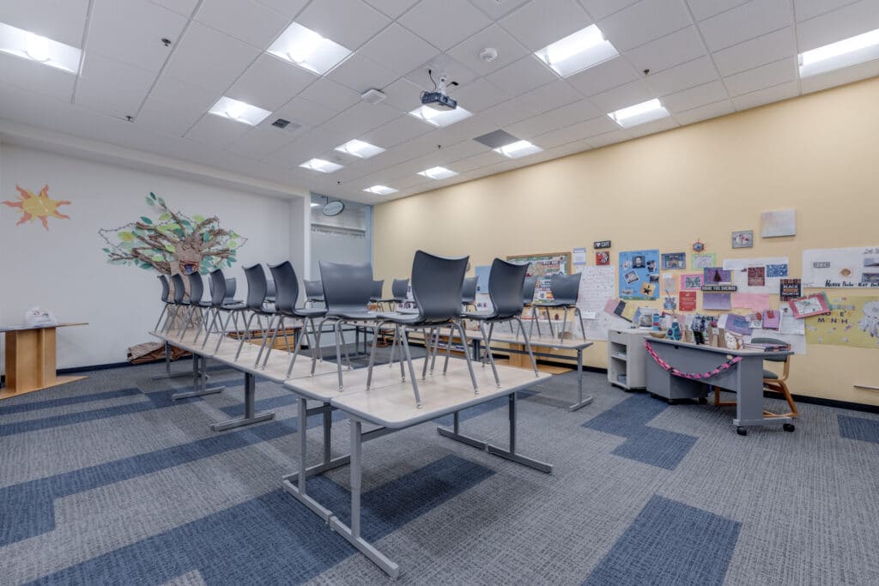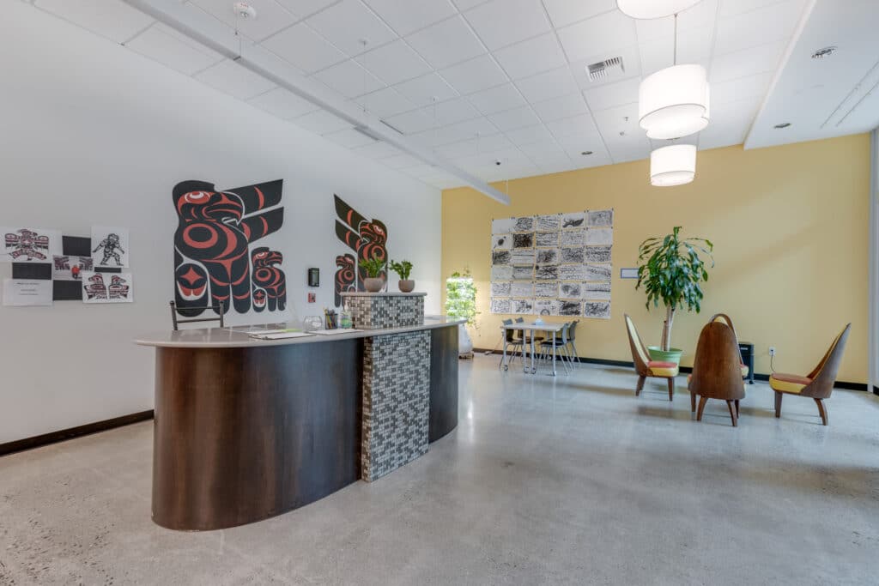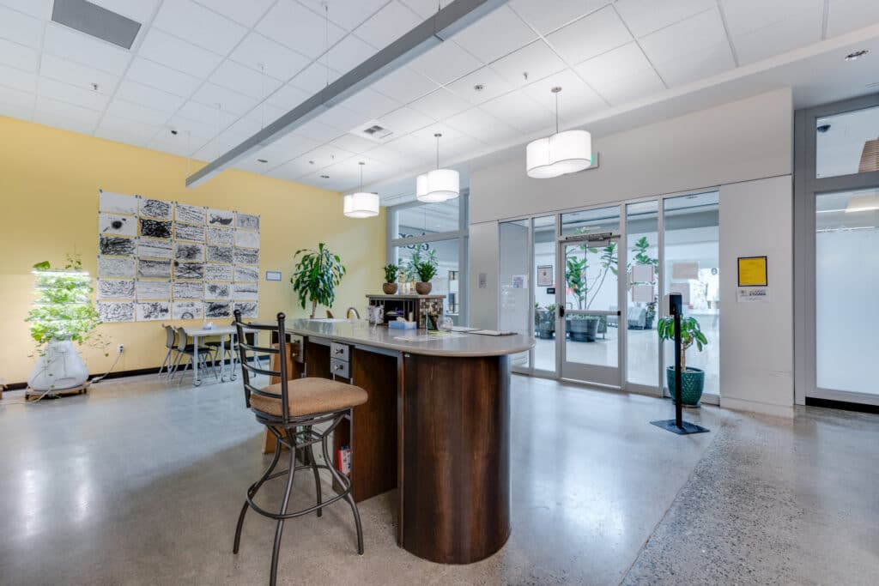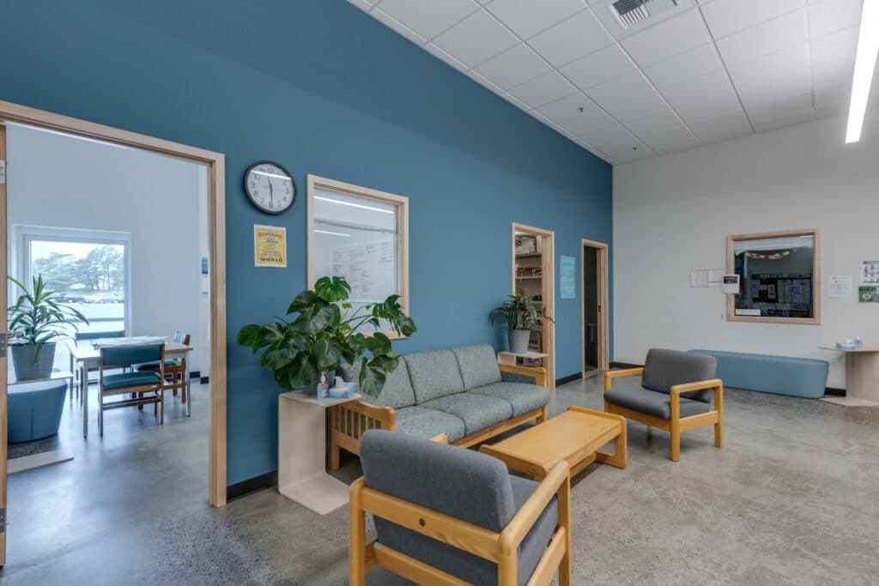Whatcom Intergenerational High School (WIHS)
Grades
9 - 12
Seats
110
Completion Year
2021
Project Details
High School
General Contractor
Pearson Construction
Architect
Carpenter Architects
Square Footage
9,000
Project Overview
WIHS negotiated the lease of two adjacent ground floor spaces within the Bellis Fair Mall, located close to Bellingham on the border between Washington State and Canada.
In order to transform this space, the school partnered with WCSD and a local architect to identify and perform non-structural adjustments and improvements and to create 8 new classrooms and learning spaces. These discrete learning spaces flank either side of a community/activity area. Other improvements include a reception and office facing the mall entrance, three discrete offices/meeting rooms, a serving kitchen, and two single-occupancy bathroom stalls.
Improvements to the existing heating and air circulation, plumbing, electrical, and IT systems were also implemented to accommodate the school. New skylights and dedicated entrances to the rear of the building were created to bring natural light into the classroom and ensure access to the leased space by the school even outside of normal mall operating hours.
Photos courtesy of Pearson Construction



