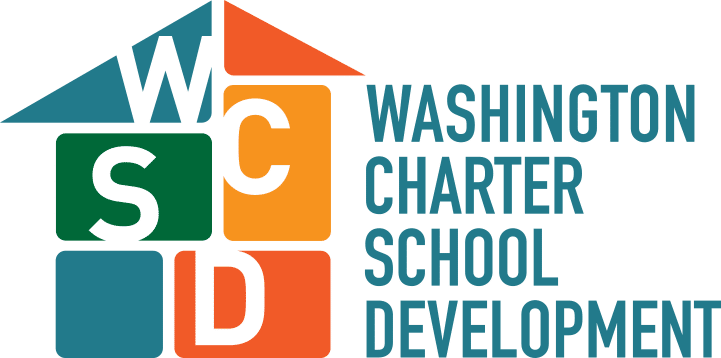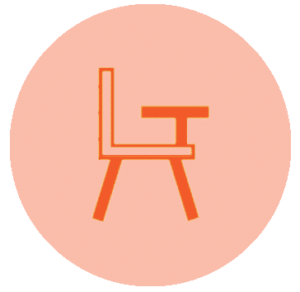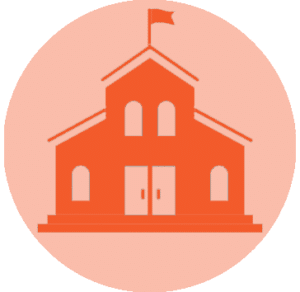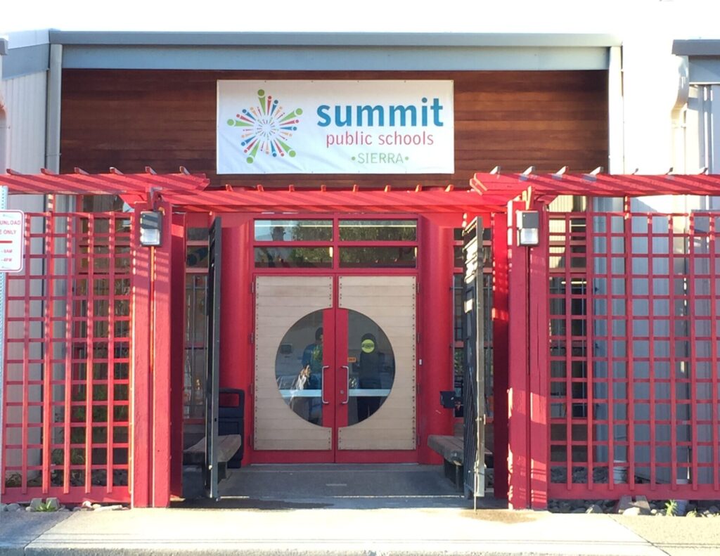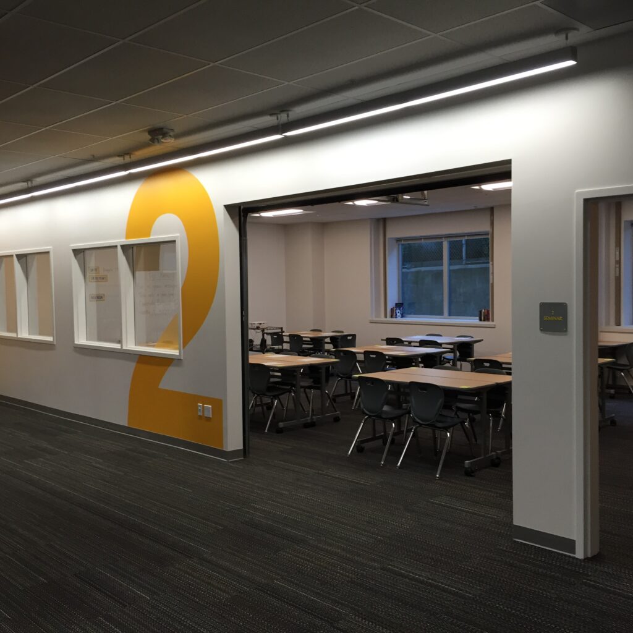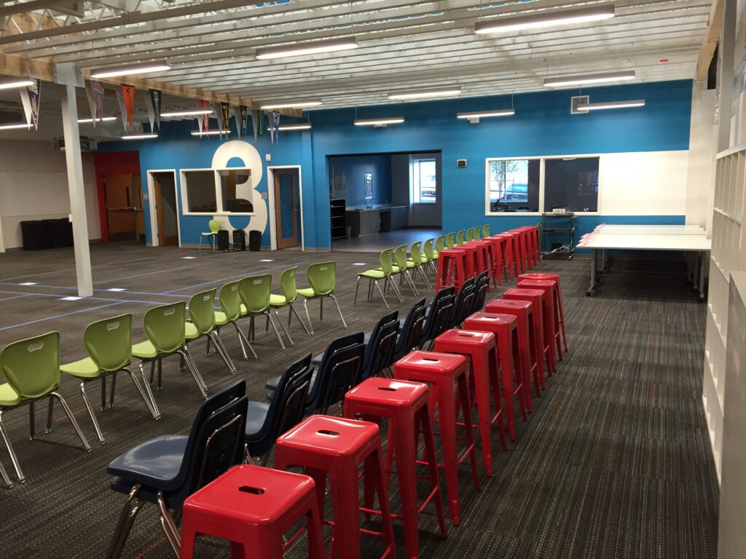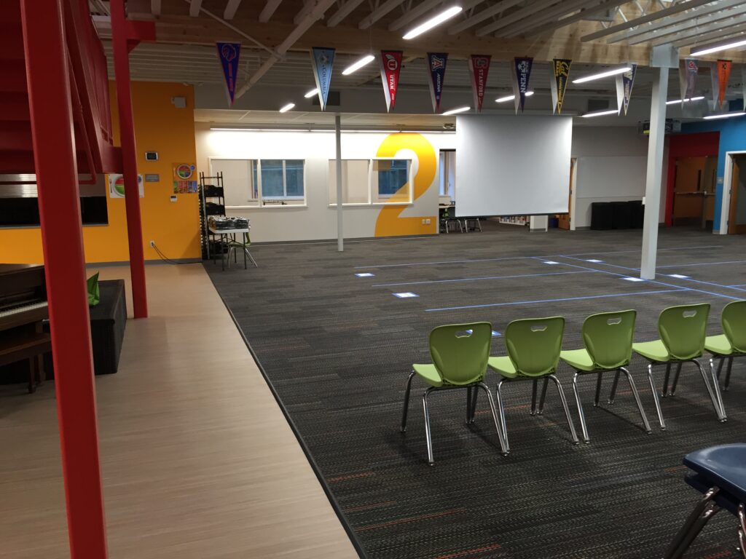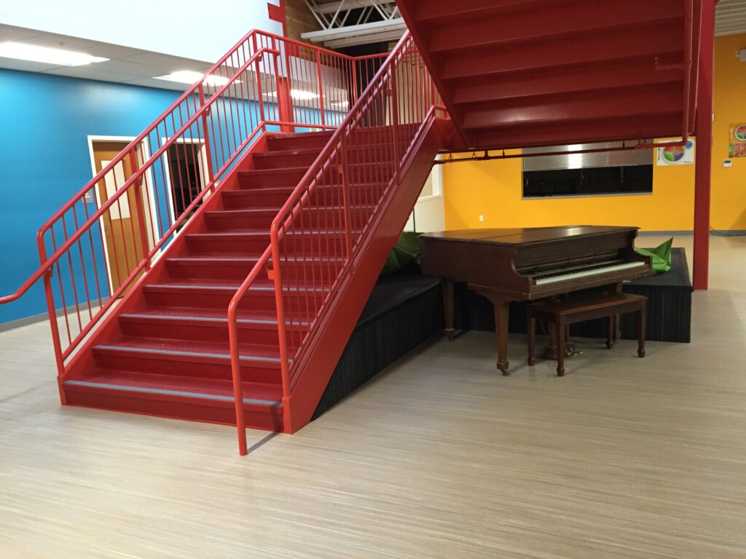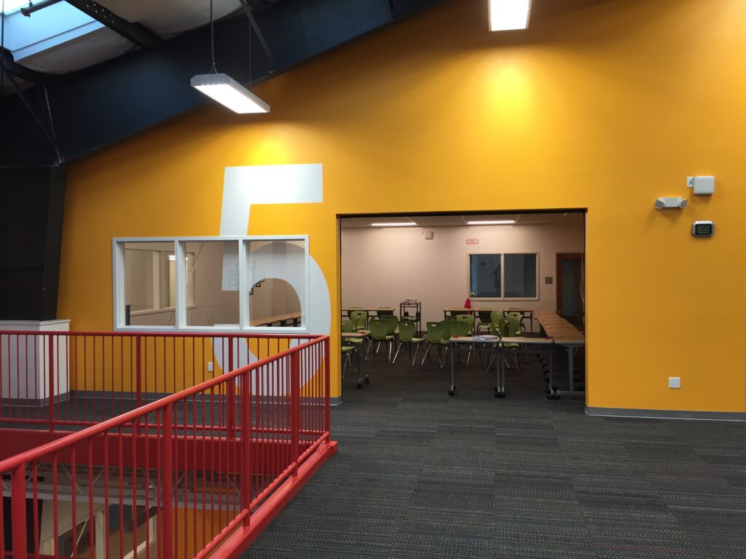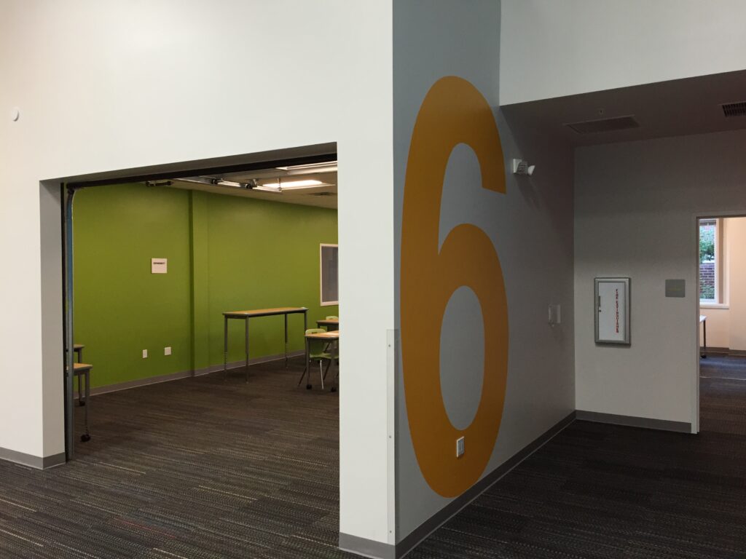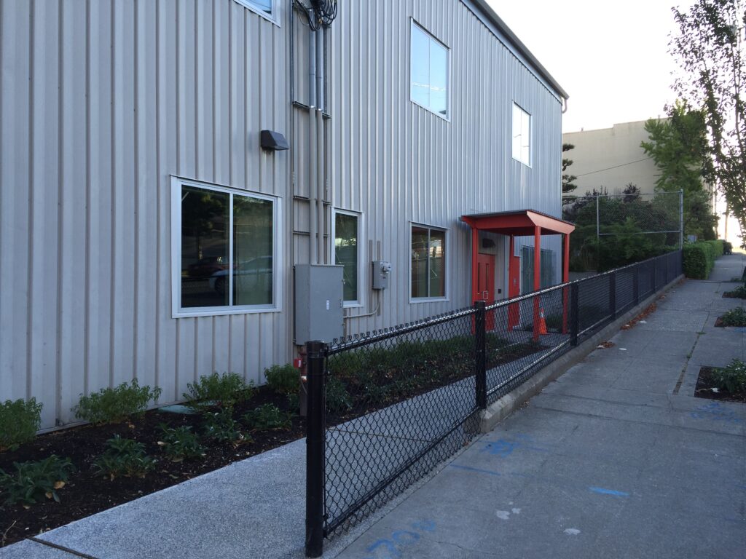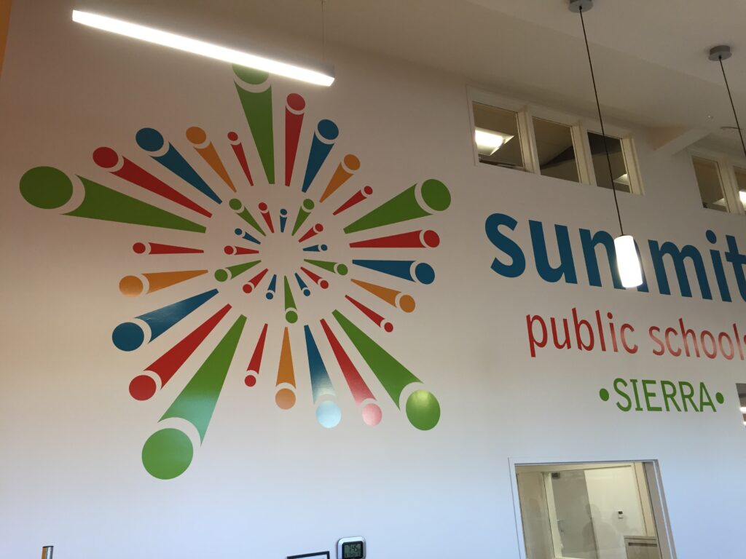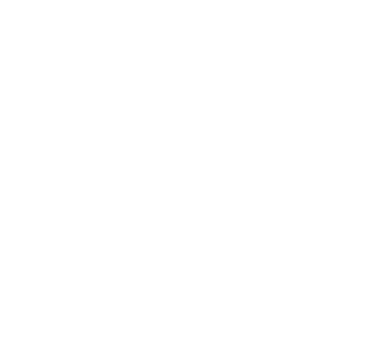Summit Sierra - Phase I and II
Seattle, Washington
Grades
9 - 12
Seats
450
Completion Year
2015
Project Details
High School
Address
1025 South King Street
Seattle, Washington 98104
General Contractor
Kirtley-Cole Associates LLC
Architect
NAC Architecture
Square Footage
36,000
Project Overview
In 2014, WCSD acquired the historic Asian Resource Center at 1025 King Street, overlooking the South of Downtown (SODO) industrial area of Seattle. In collaboration with Summit Public Schools, WCSD designed and then managed the development of the new Summit Sierra campus. Developed in two phases, the first of which was delivered in 2015, this high school campus accommodates 450 students in grades 9-12.
Construction included maintaining the historic façade of the Asian Resource Center and building a structurally separated mezzanine level within the old gymnasium. This facilitated the creation of 13 classrooms, 1 science lab, and 2 large open learning spaces that could be used as either a cafeteria, meeting space, or assembly room.
